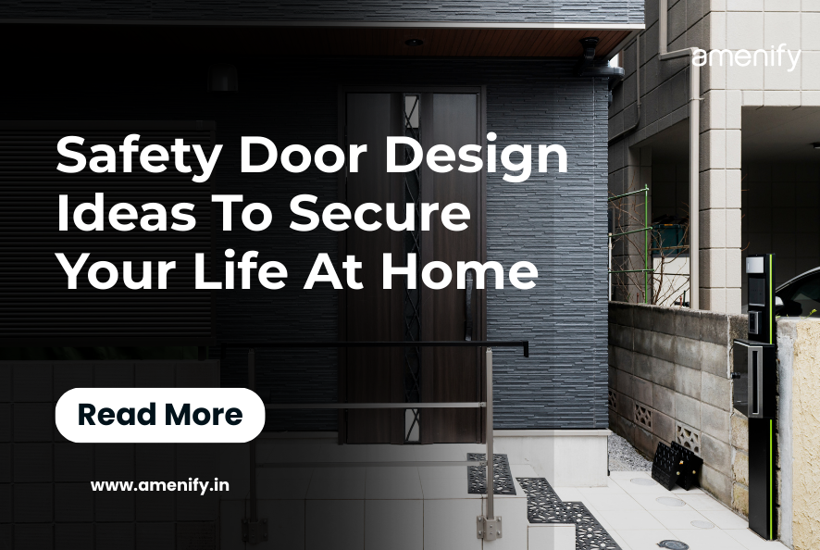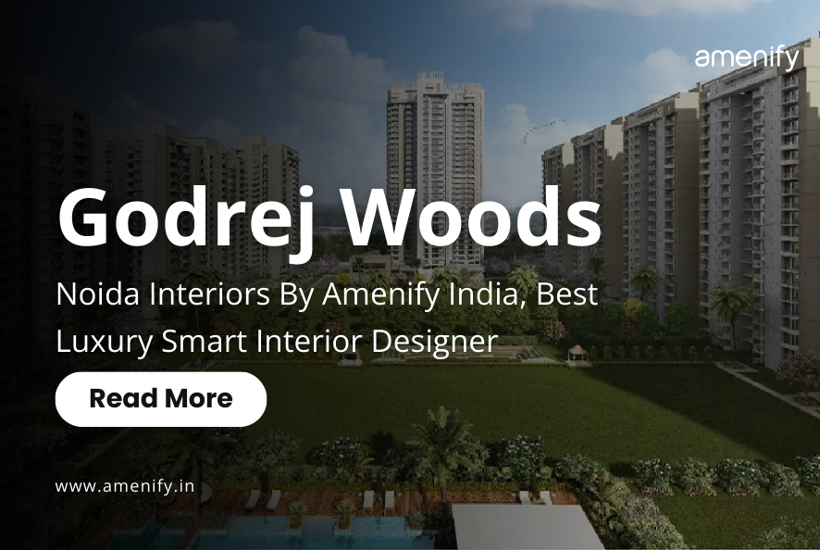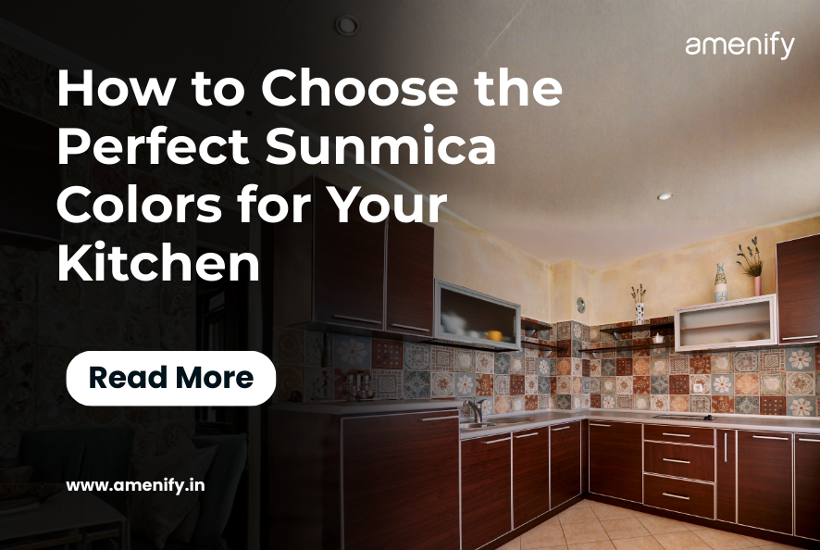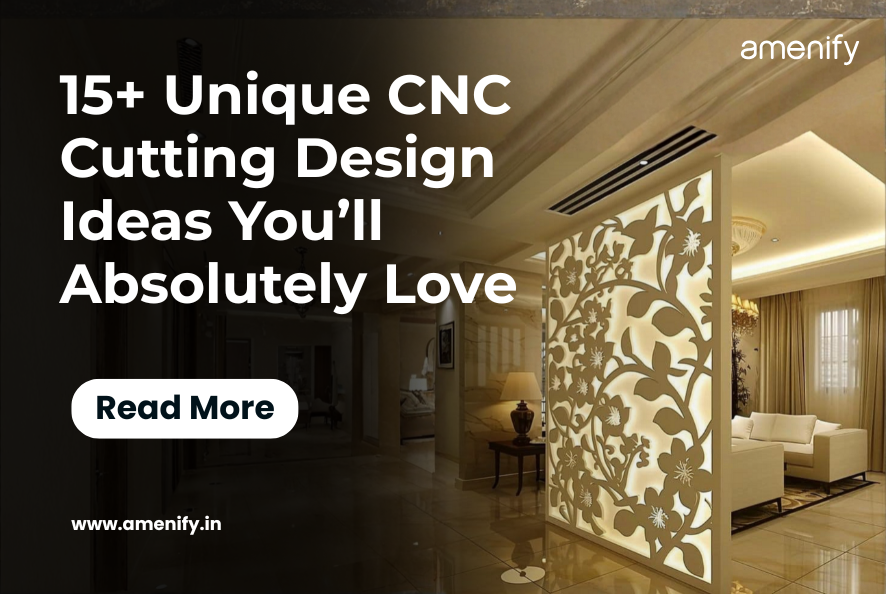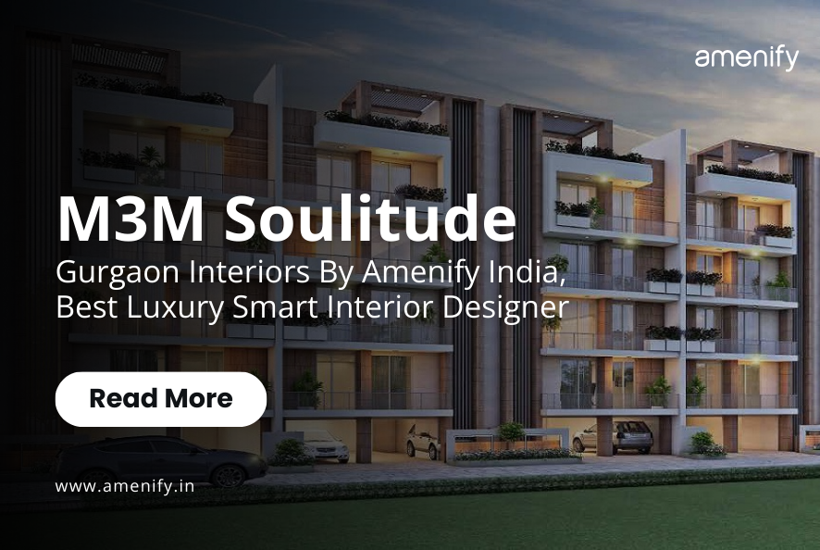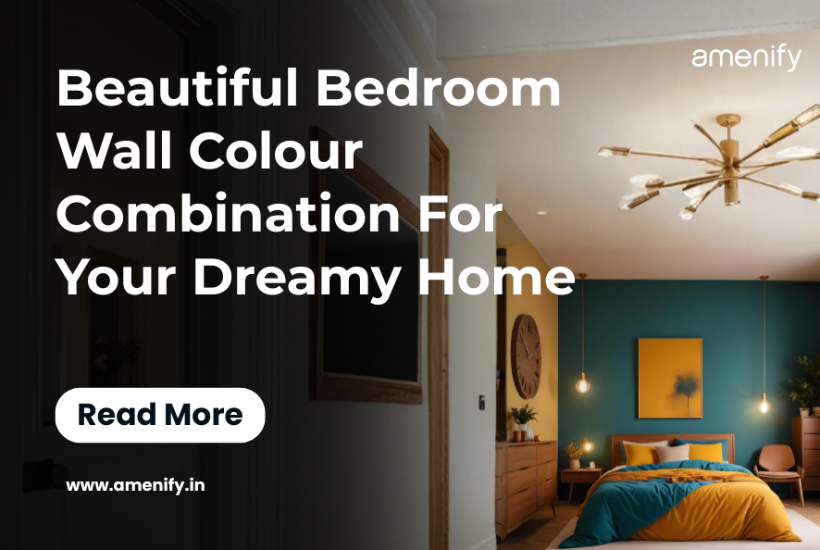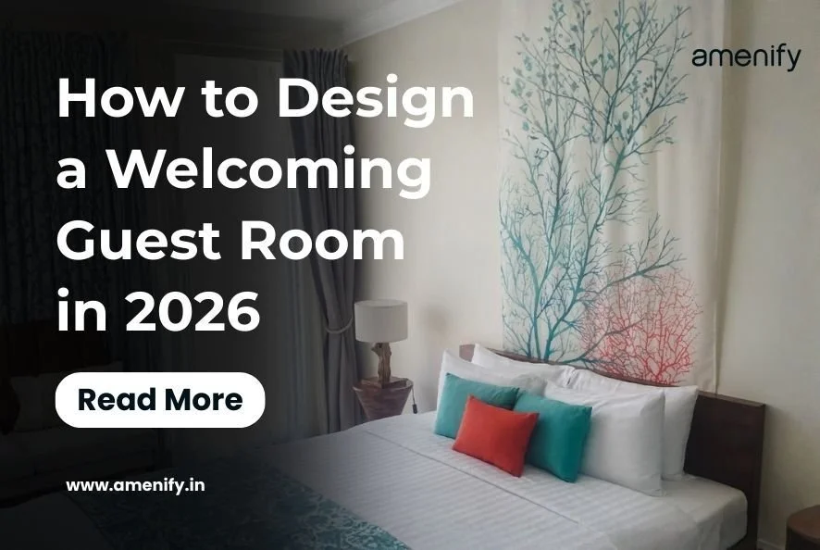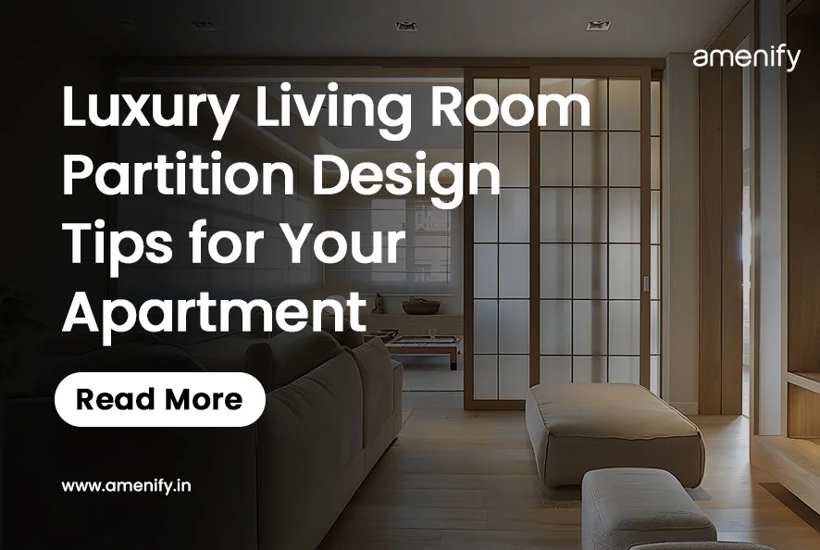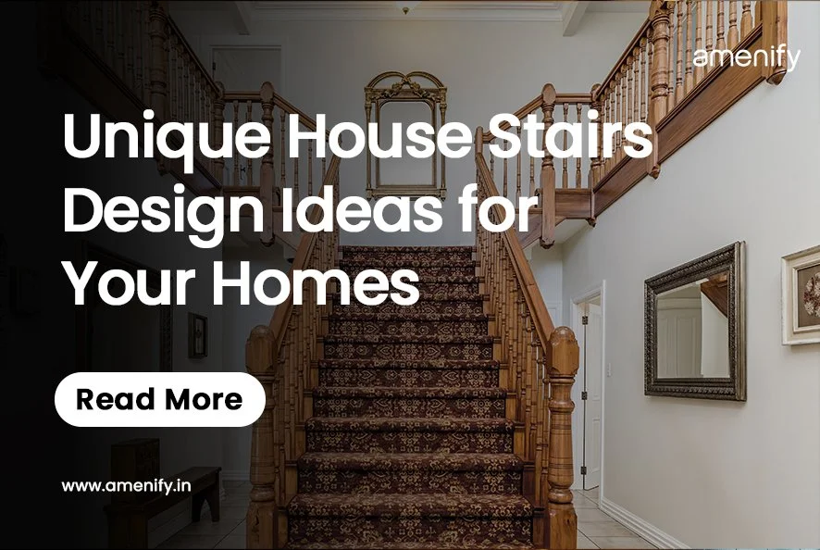Top Interior Design Trends Shaping Business Growth in 2025: From Sustainability to Smart Technology
Top Interior Design Trends Driving Business Growth: Insights from Amenify India
As the interior design industry develops new trends and changes, having a good view of the current trends can provide businesses with an edge to stay competitive. For companies like Amenify India that work with property managers, developers, and businesses, keeping aware of the changes in design preferences are fundamental to continue to provide solutions that meet the needs in the direction of a project.
The meeting place of aesthetics, functionality, and modern technology opens many doors for business opportunities to develop and grow. Let us look at some top trends that are repositioning the discipline of design and how they can propel your business forward.
Sustainability: A Competitive Edge in the Design Business
Sustainability is no longer a buzzword. It is essential to your business. More consumers (especially millennials and Gen-Z) are making eco-friendly choices, and are making those choices everywhere from fashion to home design. Sustainability is an opportunity for your business to tap into this environmentally conscious consumer base.
A 2023 study by the National Association of Realtors found that 66% of buyers are willing to pay more for a home with sustainability features. At Amenify India, we will be utilizing sustainable and eco-friendly materials like bamboo, reclaimed wood, and low-VOC paints to create designs that assist in being fashionable while also causing less impact on the planet. Property managers and developers may find that demonstrating a commitment to sustainable design can be a factor in winning over clients searching for that exact distinction.
Multifunctional Furniture for Every Business Need
With an increasing global population and urbanization on the rise, space optimization will be fundamental to providing homes that are efficient and comfortable, or at least provide the appearance of comfort and efficiency.
According to a 2022 report from Grand View Research, the global Multifunctional Furniture market is set to grow to $12.29 billion by 2028, due to an increasing need for space-saving solutions in smaller homes and apartments.
In Delhi NCR and many other locations where space is scarce, multifunctional furniture solutions can create decent living space for consumers, and provide property developers and agents with tenant and client FTUK (functionality, tricked, usable, and kitted) options for flexible use of space.
At Amenify India, we think differently and work to develop designs for the limited square footage. For instance, we have done foldable dining tables, or sofas with concealed storage to house space. Regardlesstraditionally tested living DLL. But my point. Will provide function and functionality and, in many cases, enhanced square footage to be more "workable" when faced with demands for space.
Leveraging Vertical Space: Innovative Storage and Design Solutions
In places like Delhi NCR, where space is limited and in demand, using vertical spaces for unusual storage and design may offer a new alternative for maximizing space. McKinsey & Company highlights that optimizing vertical space is a centerpiece strategy of urban design, given that vertical space can provide a more efficient, aesthetically pleasing space for businesses to occupy that doesn't require new space.
For property managers and businesses with small square footage, vertical storage solutions like wall shelving, vertical racks, and vertical gardens can maximize spaces for storage and design purposes. At Amenify India, our focus is to help businesses optimize vertical space and maximize contemporary interiors that are both functional and appealing for today's customers.
Creating Distinctive, Brand-Aligned Spaces
Maximalism centers around making strong, daring choices. Color, texture, and spaces should be personalized and should represent your unique style. According to Pantone, bold color palettes appear to be trending, with clients requesting more colorful and expressive spaces.
At Amenify India, we know that a graphic or design can tell a powerful story. A strong design can take the audience along on a journey. Whether that is a memorable office space or a bold retail space, using maximalist design allowed businesses to create stories that best represent their brand identity and create an emotional connection with their clients.
Maximalist design and layout are an incredibly useful tool for businesses looking to stand out in the competitive marketplace. Whether it be in a restaurant, retail space, or residential project, the interaction between bold patterns and colors can attract attention and create memorable experiences for clients and customers alike.
Creating Spaces That Speak to Your Audience
Design is more than creating a beautiful space; it's about portraying your business message and values. Whether you're working with luxury properties, startups, or commercial spaces, making design decisions that accurately reflect your brand identity can ensure continuity.
As a business, aligning your design decisions with your brand's ethos promotes consistency, recognition, and customer loyalty. Here at Amenify India, we work with our clients to create spaces that are a true representation of their core values and offer a design aesthetic that not only appeals to their intended audience but also enhances their brand, product, and service offerings.
FAQs
-
Designing an office interior involves selecting a layout that promotes productivity, comfort, and collaboration while integrating functional furniture, proper lighting, and aesthetic elements that reflect the brand's identity.
-
The 7 basics of interior design are space, line, form, light, color, texture, and pattern, all of which work together to create functional, aesthetic, and harmonious environments.
-
To design an office layout, focus on creating designated areas for different tasks, ensuring easy traffic flow, and positioning workstations for both collaboration and privacy, while also considering ergonomics and lighting.
-
Arrange an office room by placing the desk as the focal point, allowing for clear traffic paths, and incorporating storage solutions to minimize clutter while ensuring adequate lighting and comfortable seating.






